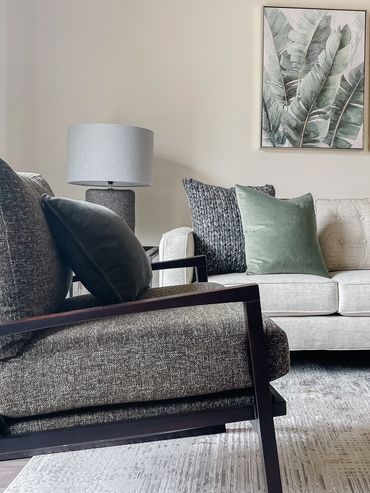Signed in as:
filler@godaddy.com
Signed in as:
filler@godaddy.com
One-Bedroom Model
This one-bedroom model apartment offers a modern design with global influence, featuring natural textures and rich, earthy tones. As you enter, a plush knotted ebony rug leads into the open kitchen, where dark gray and walnut counter stools pair with styled place settings and decor. The living area blends light and dark neutrals with pops of green and ebony for a calm yet curated look. A private outdoor seating area is furnished with modern rattan and rope pieces for added comfort. The bedroom includes warm wood tones and creamy layers with a layout that supports both rest and remote work. The bathroom is finished with soft colors and spa-inspired details that promote a sense of peace and relaxation.
Two-Bedroom Model
This two-bedroom model apartment blends warmth, comfort, and function with a refined approach to multifamily living. The kitchen features ebony rattan counter stools that add contrast and texture, while a built-in desk provides a dedicated workspace. The living room is styled in neutral tones with touches of ebony, creating a calm and inviting feel. The outdoor seating area features rope and rattan furniture that brings a relaxed, global touch. In the primary bedroom, crisp white bedding is layered with black velvet euro shams and animal-inspired prints. Both bathrooms offer a spa-like atmosphere with soft tones and thoughtful accessories. The guest bedroom features rich velvet textiles, oak wood finishes, abstract artwork, and a black leather rope bench that adds a sophisticated, cozy vibe.























