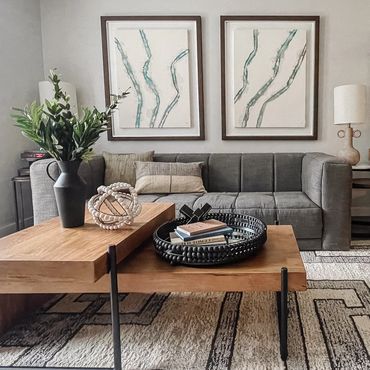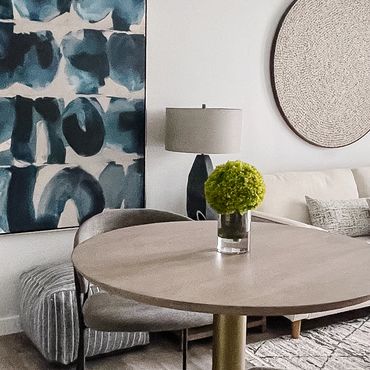Signed in as:
filler@godaddy.com
Signed in as:
filler@godaddy.com
Design by DuBois [DBD] partners with multifamily property managers, owners, and developers nationwide to deliver tailored interior renovation and design services. Our expertise spans adaptive reuse, model unit staging, clubhouse & amenity transformations, leasing office updates, and more.



DBD spaces look beautiful and work hard. We balance durability with style, specifying commercial-grade products that stand up to daily traffic while elevating your brand. The result: happier residents, stronger retention, and higher NOI.
Whether you’re breaking ground or repositioning an existing property, our team meets you where you are. We collaborate with developers, architects, and contractors to streamline timelines and protect project dollars from day one.

We work with our clients to discuss their goals, budget, target demographic, and vision for the space.

We create a design presentation specifically crafted and designed to work for the space, the target demographic, and the client's needs including budget. The design presentation includes mood boards of materials specified, renderings, and floor plans.

In House ordering, expediting, receiving, and delivery of all merchandise for the project

We coordinate an installation date were all merchandise is installed and we are on site to style and oversee. We stick around after the installation to conduct a professional walk-through of the finished model.
Contact us today to discuss your project goals and discover how Design by DuBois can elevate your portfolio with exceptional interiors.
Email us: info@design-by-dubois.com Call us: 470-242-4870


